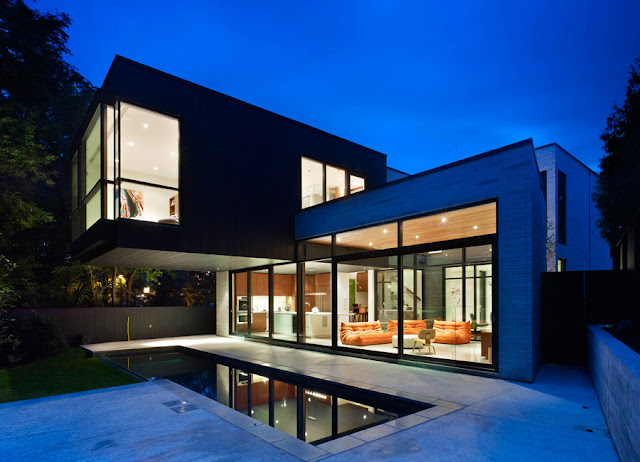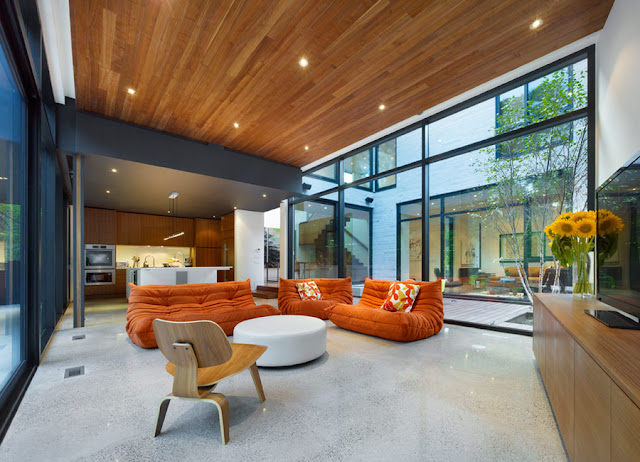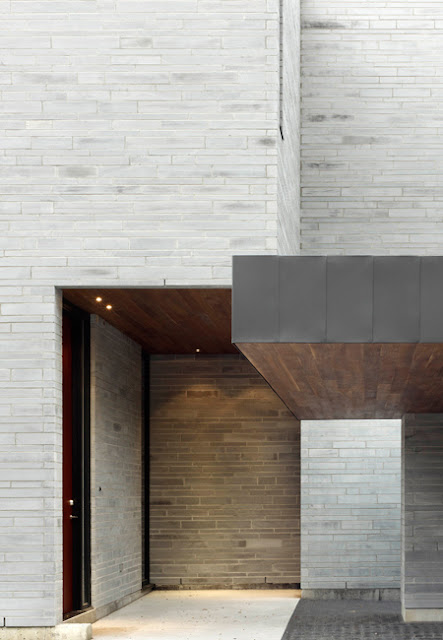Description from Drew Mandel Architects:
Circulation modulates through a series of intimate and expansive spaces and courtyards to a glass-enclosed single-story volume at the rear of the property. It is the kitchen and family room and the heart of the house. Large expanses of glass dematerialize the stone building in order to engage and connect to its protected woodland setting. A cantilevered second story volume frames views, gestures to the landscape and allows the re-naturalized ravine planting to be drawn farther into the site.
Design by Drew Mandel Architects. Photography courtesy of Drew Mandel Architects.







