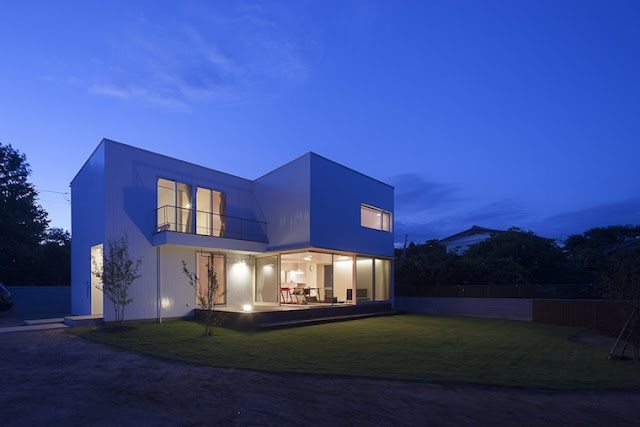Description from Naoi Architecture & Design Office:
Overlooking a field of sweet potatoes, the quiet and tranquil site lies adjacent to a house occupied by the client's parents. The space that lies between these two houses is used by local residents as a path, and retains a sense of easygoing, neighborly charm. In order to preserve a rich sense of these connections between nature and people, we decided to install a large sliding door in the front of the house. The open living and dining area was positioned to seem as if it was protruding outwards into the courtyard from the section containing the private spaces of the house. The upper portion consists of a stairwell, while the sliding door on the first floor can be opened and closed. The dining room is continuous with the deck area, creating a connection with the outdoors. In contrast, the living room is set back more deeply, keeping a certain distance from the exterior while also maintaining a relaxed atmosphere.
Design by Naoi Architecture & Design Office. Photography by Hiroshi Ueda.







