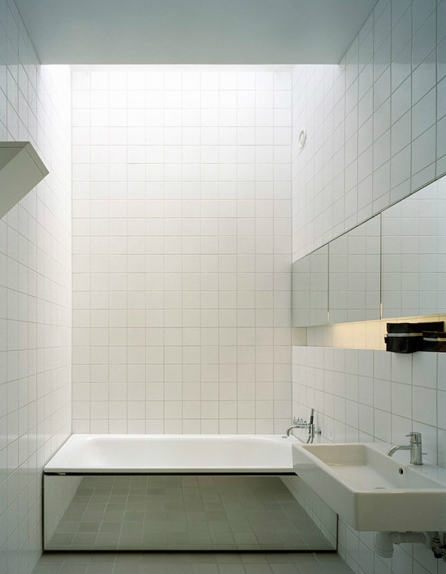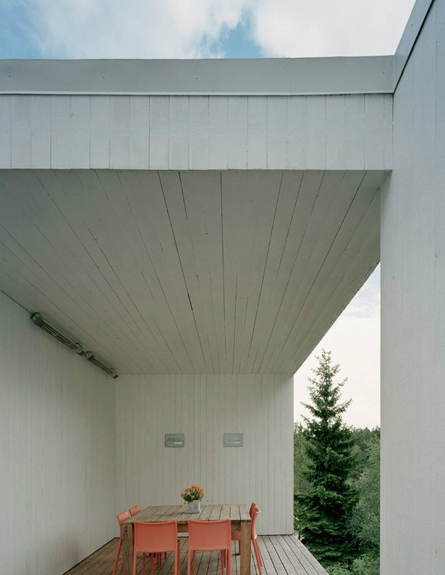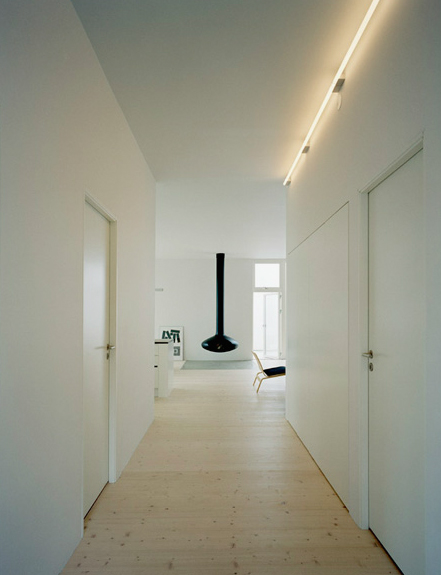Description from Claesson Koivisto Rune Architects:
A house for a young family with small children, positioned on a challenging plot with a steep slope and protruding bedrock. An elongated box based on standardised dimensions for building material. Divided into three bedrooms, one larger living/dining space with kitchen and a bathroom. Each room then has one of its four sides completely glazed. Basically open toward one cardinal point each, leaving one opening in each facade. The surrounding landscape is always a part of the space. The bathroom, which has no wall opening, has a roof windows instead.
Design by Claesson Koivisto Rune Architects. Photo courtesy of Claesson Koivisto Rune Architects.















